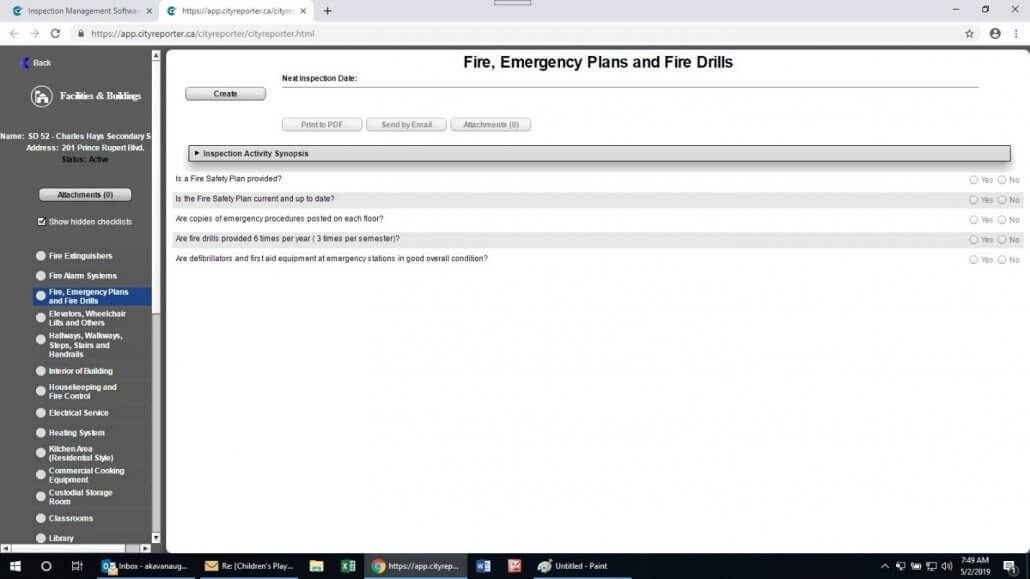The requirements / recommended practices for Emergency Planning are listed primarily in the various National and Provincial Fire Codes. There are also some OH&S standards Federal and Provincial, that reference or discuss Emergency Planning. A documented Emergency Plan for a Building can involve the recommended practices and actions to take for many different emergency situations, dependant on geographical, urban or rural locations, crime rates, past experience, changes in standards or codes and other related issues.
Emergency Planning – Design
- A full risk assessment should be provided for each building to determine potential exposures, losses or emergency situations.
- The Emergency Plan for a building must take into account potential calamities or emergency situations that the building occupants may be exposed to.
- The safety committee should be involved in the design and implementation of an emergency response plan.
- The Emergency Plan should be practiced on a regularly scheduled basis.
- Documented practice/ drills should be to ensure the plan is working and meets the needs.
- A de-brief discussion should take place with all involved after a practice or drill to answer any questions or make any changes if required.
Health and Safety Committee – Performance Objectives
- The Emergency Plan development and implementation should take into account all local emergency services including fire, police, ambulance, PEP, municipal, gas, water & power companies, etc.
- Keep up to date on all Code, Regulation and Standard changes.
- Make a change to the Emergency Plan as required.


Thank you for reading, we hope you enjoyed this blog by our resident Risk Management & Loss Prevention Expert:
Alan Kavanaugh, CRM, CCPI
Director of Loss Control, Noratek Solutions Inc.
1-866-264-2236
Please watch for future blogs with more great tips and info!



